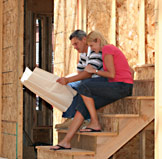JL Drafting is the leader in Residential and Commercial Designs. We also offer Expediting for Building Permits in the New York Metro Area.
- How do I get started on my project?
- What necessary steps do I need to take to obtain a building permit?
- What happens after i get the building permit?
- What is the contractors job and what are his duties with the filing process?
- What is a BP-1 form?
- What is a variance?
- What can JL Drafting do with the procedure of obtaining a variance?

How do I get started with my project?
When a designer comes out to measure your property you must have a copy of the survey of your property and a school tax bill. The designer will also collect a retainer to begin the project and sign the contract. The drafter will then measure your property and take pictures, both inside and outside your home. At that time tell the designer what ideas you had to improve your home. This will then take 3 - 4 weeks for your preliminary drawing to be completed. Once the preliminaries are completed our office will contact you to set up an appointment to review the plans with the designer. After your meeting it will take another 3 – 4 weeks for the plans to be finalized.
< Back to Top >
What necessary steps do I need to take to retain a building permit?
In order for JLDrafting to file your building permit application you must provide us with your most recent survey, a copy of your most recent school tax bill, and a check made out to the building department for the application fees, (these fees may vary from different building departments). The next step will be to come into our office to sign and notarizing all necessary paperwork. Once the plans are done we file the application packet along with the required application fee. An application number from the building department will be issued, in order to check the status of your permit. From that point it takes approximately 2 - 6 weeks for the town to approve the permit. The town will inform us of the remaining balance on the permit; once this is paid a permit will be issued.
< Back to Top >
What happens after I get the building permit?
After receiving a building permit you are able to start construction. If a contractor has been retained, they will know all of the necessary steps. If a homeowner decides to work themselves take into consideration after pouring the foundation the town inspector needs to approve the work. The inspector needs to repeat this process for framing, plumbing, electrical, till the job is complete.
< Back to Top >
What is the contractor's job and what are his duties with the filing process?
If you do have a contractor we need an original copy of their workman's compensation insurance, with the shareholder from the building department of the town in which you live. A copy of their home improvement license and copy of their liability insurance. If you do not have a contractor you can sign a waver of workman's compensation also know as a BP-1 form. This means you are taking the responsibility under your homeowners insurance. After hiring a contractor you will then need to submit the above information to the Town.
What is a BP-1 form?
This is a form you can fill out when you do not have a contractor available but you don't want to slow down the process. You can always sign the responsibility over to the contractor at a later time.
What is a Variance?
A Variance means the work you have done or wish to have done does not conform to front, side and rear setbacks that your town requires. A setback is a pre determined amount of land from your property line to your foundation. Your local township governs this and you must get a variance to build past these limits. You can always consult with JLDrafting for your town property set backs. If your house is a Variance you must go to a board zoning. To hear your grievance, they will then hand down a decision. The entire variance process takes about 2-6 months (depending on your town).
What can JLDrafting do to help me with the procedure of a Variance?
The first step is to go to the county clerks office or town to get the names, address and tax maps within a 100-foot radius around your property. Next step, a radius map is created, which is a list of property owners in the 100 foot radius from your home. Then all necessary paperwork to file with the building department is then filled out. A notice from the town is received 10 – 15 days prior to the hearing, where a certified letter will be send to the neighbors. A licensed engineer is sent to represent you at the hearing. The Building Department uses the above information at the hearing where adjacent property owners in that 100-foot radius have the opportunity to attend and dispute work that is desired. At the end of the hearing a decision is rendered and the proper paper work will then follow.