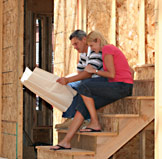JL Drafting is the leader in Residential and Commercial Designs. We also offer Expediting for Building Permits in the New York Metro Area.

What is a setback?
A setback is the distance measured from the building line to a property line. Building line
includes eaves, open porches and other projections beyond the foundation over 24 inches.
How do I determine what is my "front lot line"?
“Front lot line” means the lot line adjacent to any public street. In the case of a corner lot, the front line shall be considered to be along both street lot lines and there are two setbacks.
What is a variance?
Within the zoning code are required minimum setbacks. A variance is a waiver of a setback requirement or height restriction in the code. It allows the owner to build closer to the property line than the code allows. For example, in an R-1 single family single and duplex zoning district, the minimum setback requirement for the rear is 10 feet on each side. In the above example, Hank wants to build a deck on the back of his house, however he realizes the distance from the back property line to the deck will be 6 feet. This will leave a four-foot encroachment into the minimum required setback area; therefore, Hank needs to apply for a 4-foot variance. On Hank’s variance application, the variance request may read something like this: reduction of a rear setback to 16 feet in order for construction of a deck. Variances can also be granted to building or fence height requirements.
If my variance is not approved, is the money refundable?
No, the fee is non-refundable.
How long does the variance process take?
If the project is straightforward and no concerns are raised, the Planning Commission may take action the first night the case is scheduled. If there are any concerns or questions that require research by the Commission, the review may take two or more meetings
Are variances always granted?
No. In order to grant a variance the Planning Commission must determine that there is something unusual about the lot that requires a variance, and that adjacent properties will not be adversely impacted. You’ll need to show there’s a hardship to the property and why the structured can’t be “placed” anywhere else on the property. Variances cannot be granted to allow a different use in the zone such as a store in a residential zone.
There is also the possibility that a variance will be granted but not to the exact terms of your request. An individual may request a variance to reduce the front setback to 15 feet; however, the Planning Commission may have concerns in regards to an aspect of the property and only grant him a variance of 18 feet. If a variance is denied, the denial may be appealed to the Assembly.
Once a variance is approved, is there a time frame in which I need to have my project completed?
Yes. All work associated with the approved variance must be completed within one year from the date of approval. Any extension must be approved by the Planning Commission.
Does an approved variance give me flexibility to manipulate other setbacks on my property?
No. An approved variance only applies to the building locations that are shown on the plans you have submitted with your application. It does not apply to other areas of your property.
Will my neighbors be notified of my project? Do I need to speak with them beforehand?
You in addition to your adjacent property owners will receive a copy of the Planning Commission agenda, a vicinity map, and a sketch of the project the week before the meeting. A notice will also appear in the newspaper the Tuesday, Wednesday, and Friday before the meeting as well as the day of the meeting.
As a general courtesy to your neighbors, the Planning Office recommends you inform
surrounding neighbors of your project plans. They will appreciate the effort and the review may go more smoothly.
Do I need to be present at the Planning & Zoning Commission meeting?
Yes. Often the Planning Commissioners have specific questions pertaining to the projects and you being present allows for these questions to be answered.
I’ve been thinking about this project for two years and I have a contractor ready to go. Why do I have to go through the Planning Commission process now?
All projects that fall outside of the normal zoning code standards must go through the Planning Commission for approval. Contractors for the most part will be understanding, as they are familiar with the procedures.
Do I have to speak at the Planning Commission and Assembly? I’m uncomfortable with public speaking.
You can hire an expediter who is familiar with this process. The week before the Planning Commission each board member receives a packet of information, which describes each request on the agenda in detail. Board members may or may not have questions for you. If they do, the questions are generally very simple.
How long does it take to get a building permit if everything is approved at the Planning Commission or Assembly?
Approximately four to ten days for residential structures.
Does the Planning Office inspect my property before the meeting and, if so, should I make an appointment so I can be there?
The Planning Office sometimes inspect the property so there is no reason to make an appointment. Before the board member packets are prepared, the Planning Office staff visits each site to visually see the request as this aids in the full understanding of the proposed request.